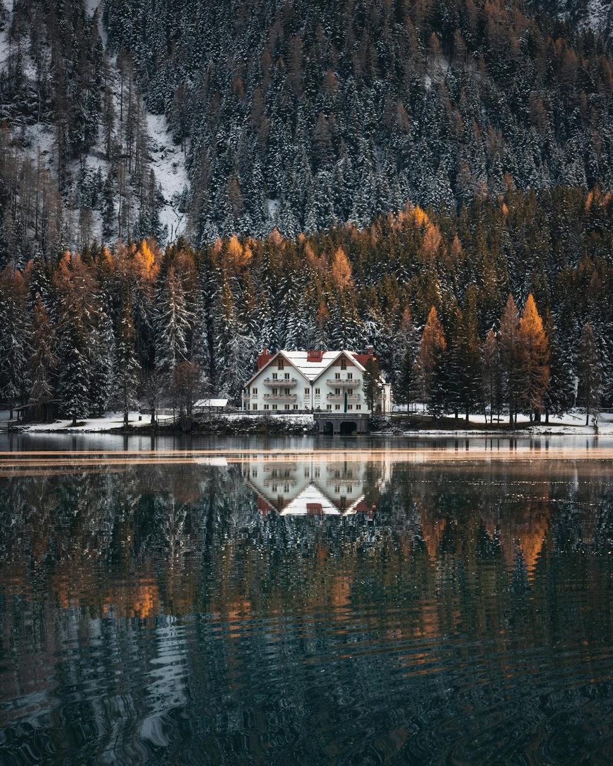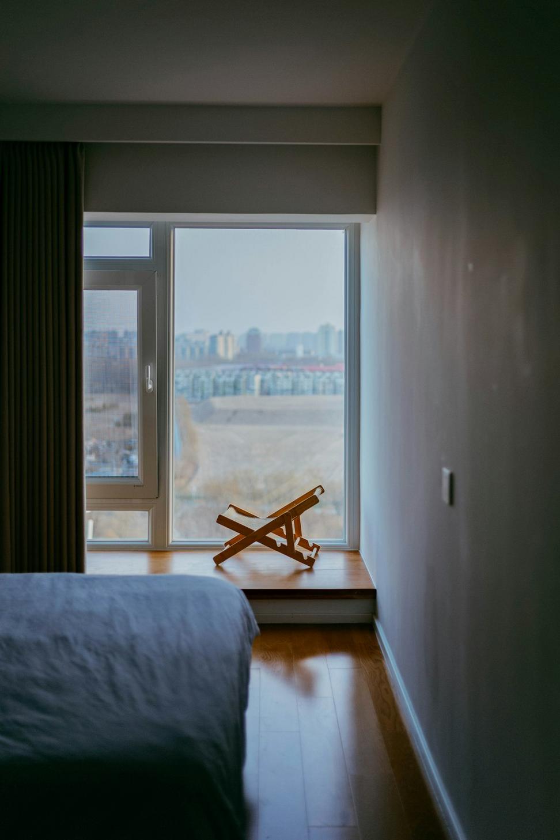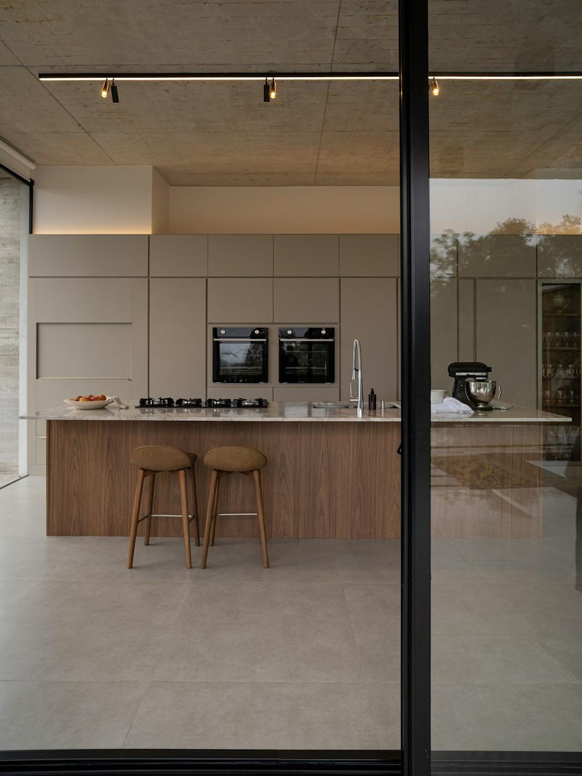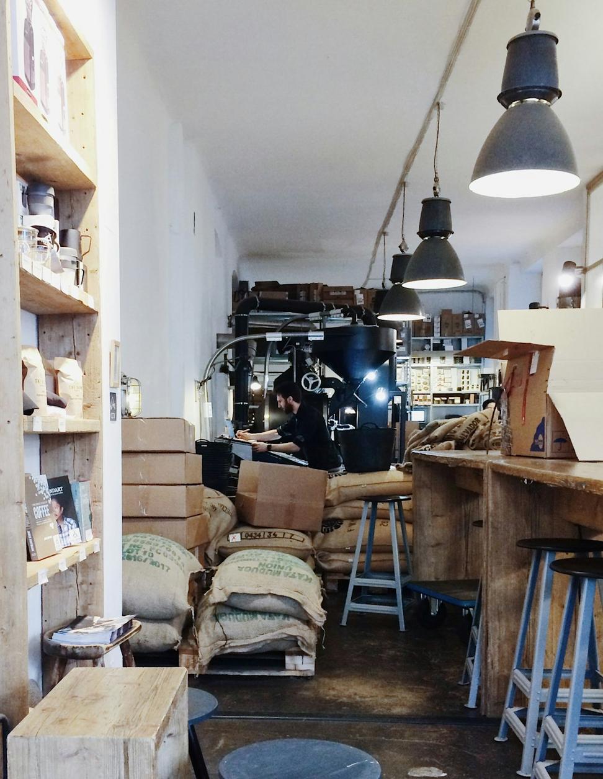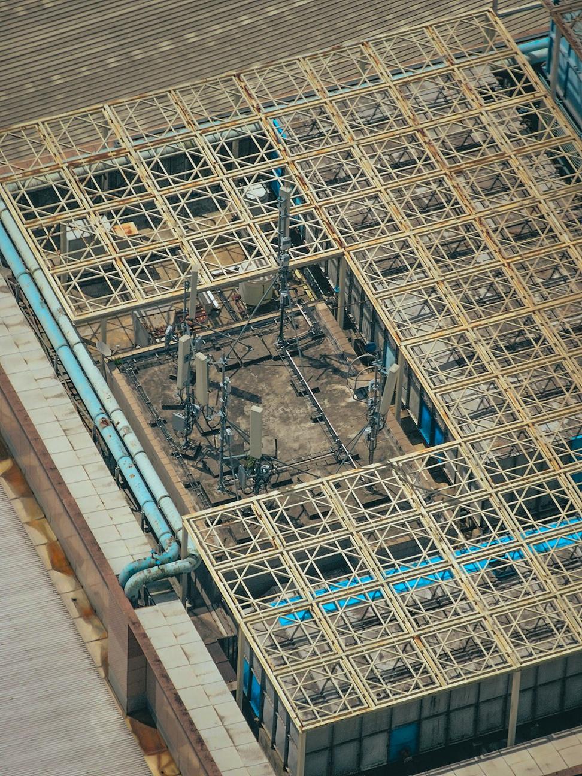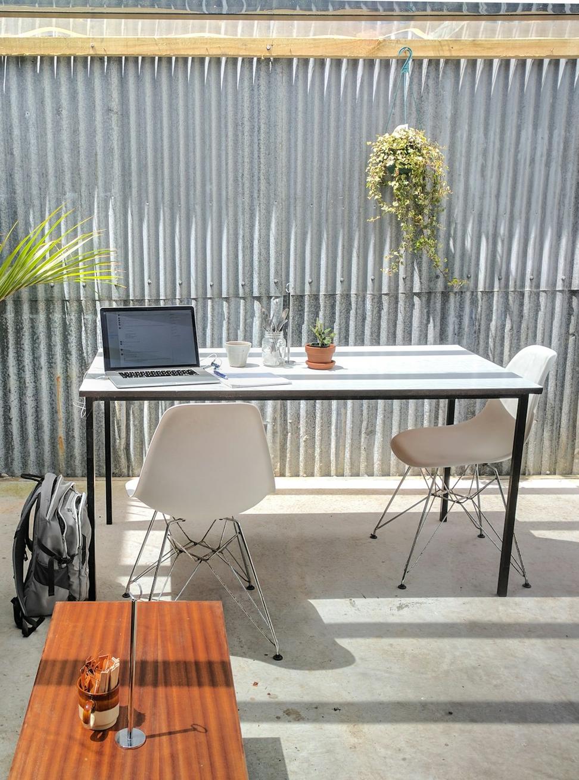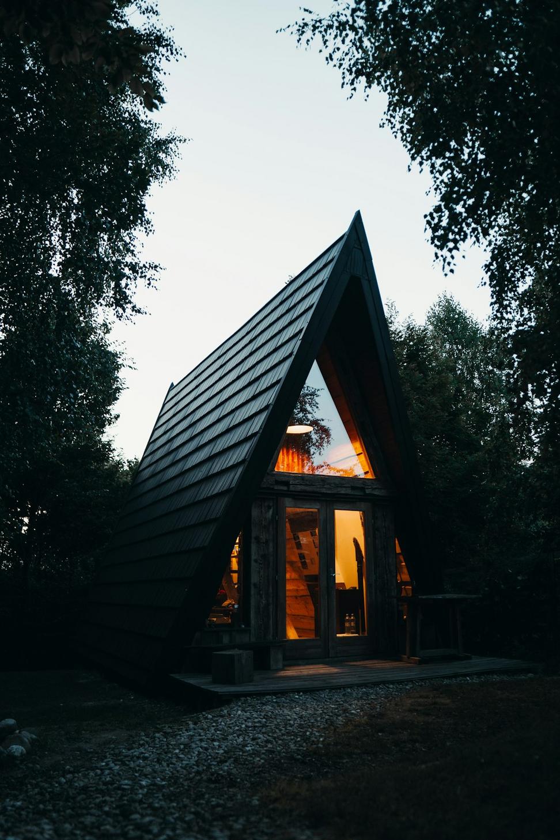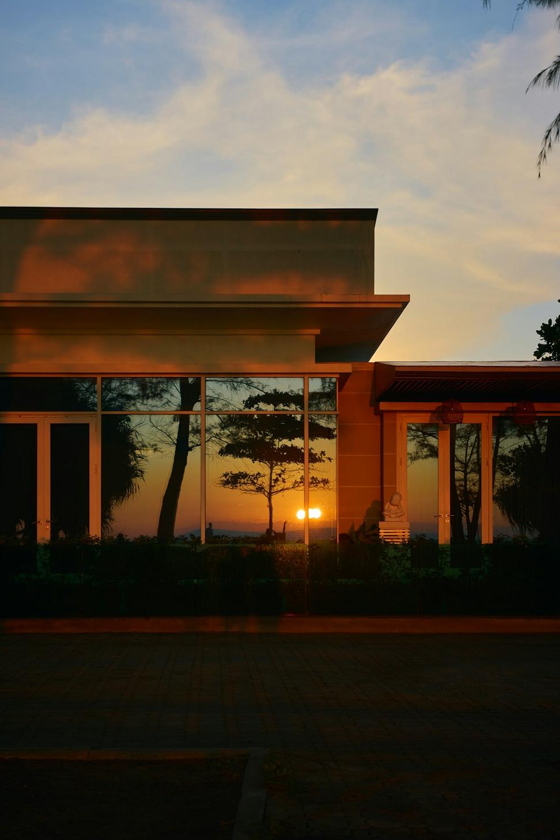
Lakeview Residence
This one's special - a family home that sits right on the water's edge. We worked with the landscape instead of fighting it, lots of glass to bring the lake views inside. The clients wanted something warm, not just another modern box.
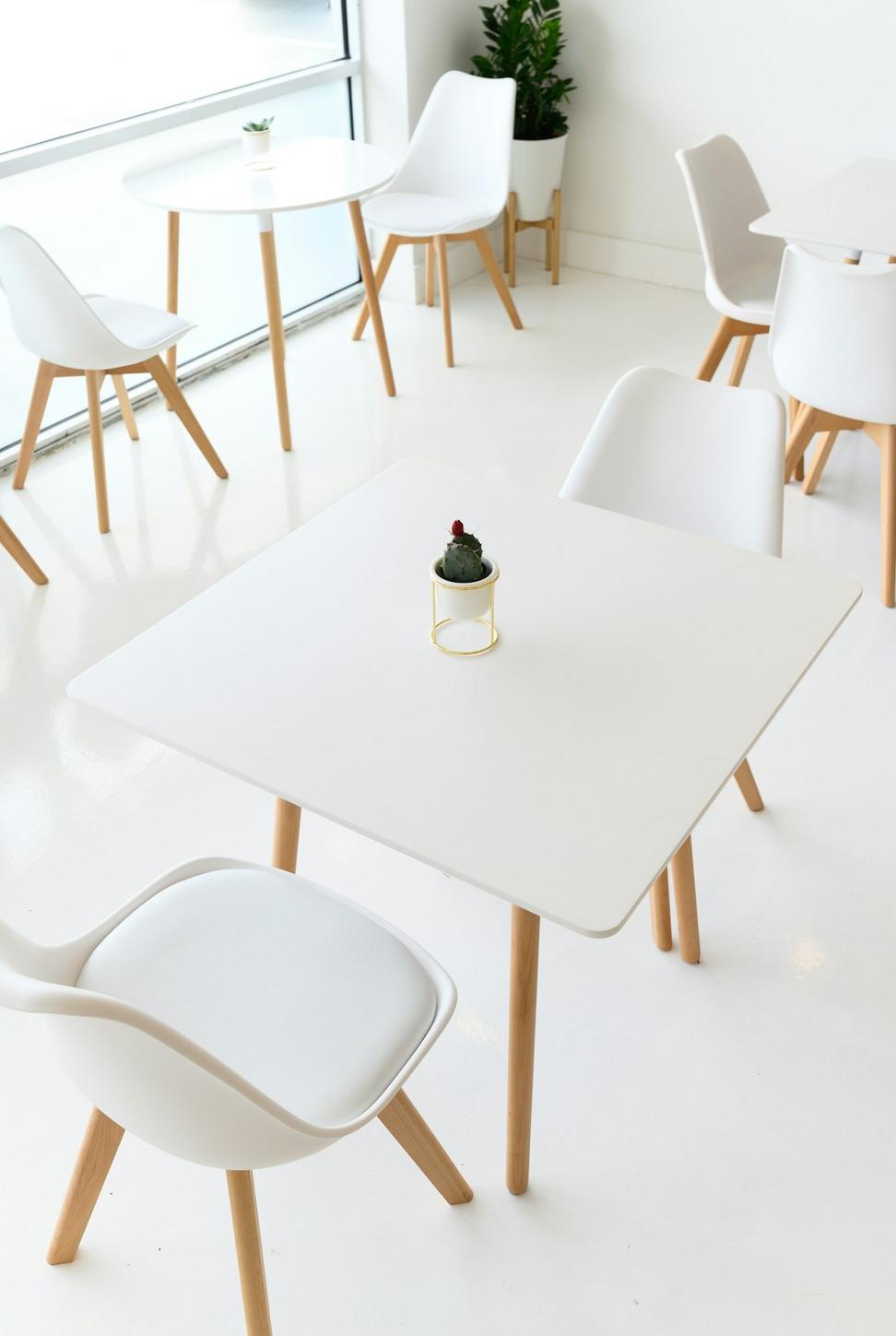
Grounded Coffee Co.
Turning an old warehouse into a neighborhood coffee spot where people actually want to spend their mornings.
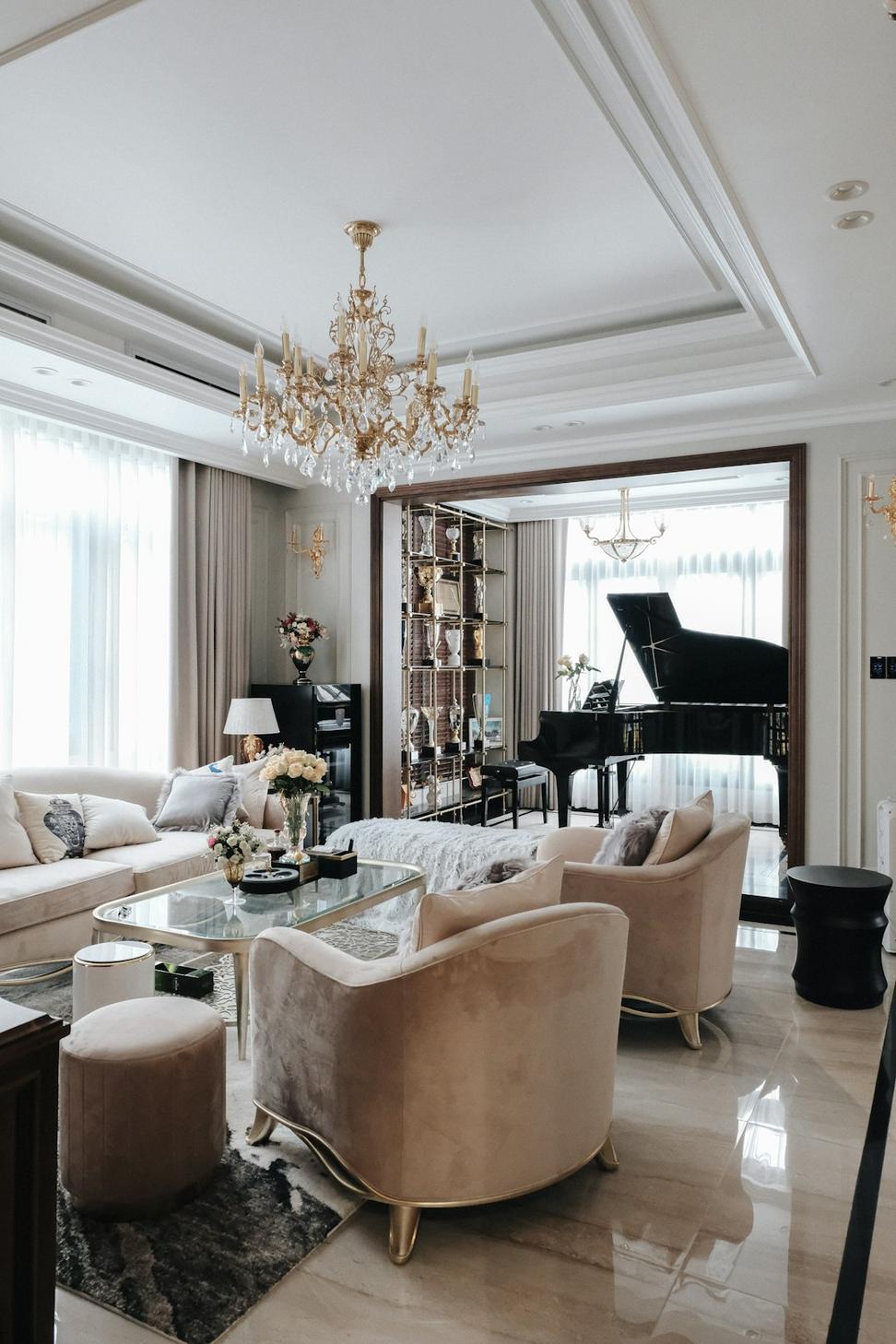
West End Loft Conversion
Former industrial space meets contemporary living - exposed brick, high ceilings, and a layout that just flows.
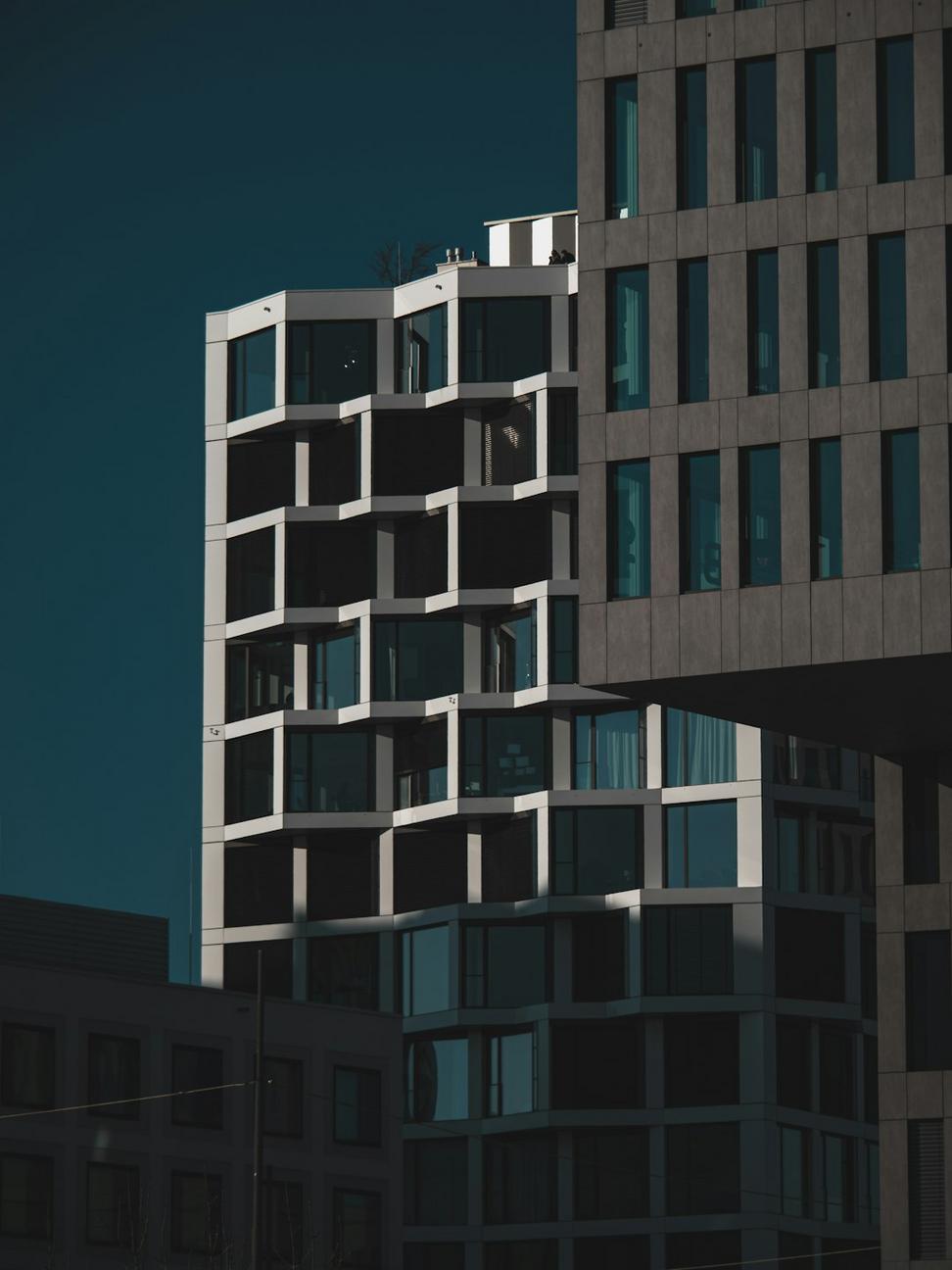
TechHub Innovation Center
A workspace designed for startups who've outgrown their garages. Flexible zones, natural light everywhere, and yeah - we actually talked to the people who'd work there before designing it.
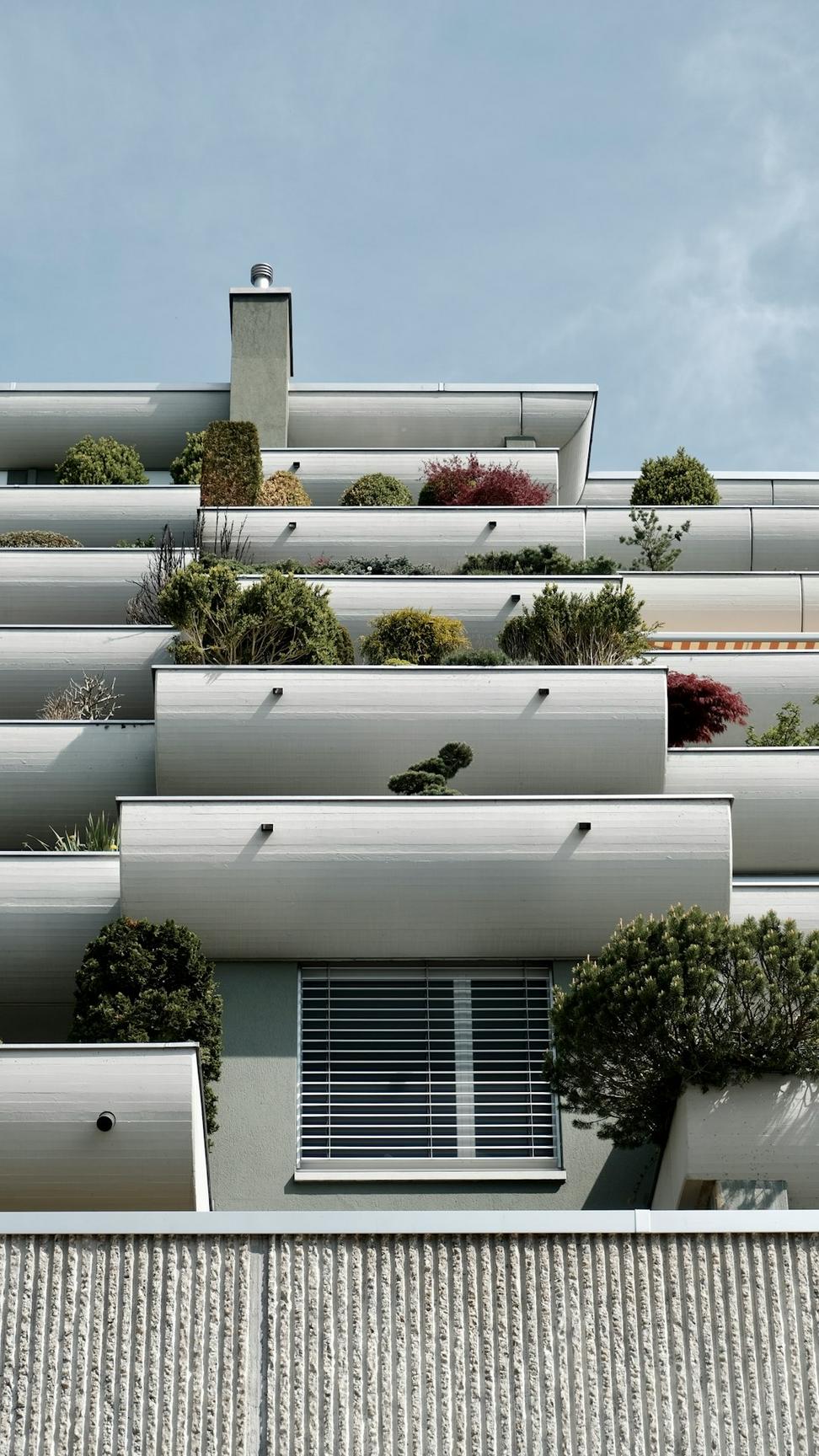
Greenwood Family Home
Net-zero energy home that doesn't look like a science experiment. The family wanted sustainable without sacrificing style, and we delivered. Solar panels integrated into the design, geothermal heating, the whole nine yards.
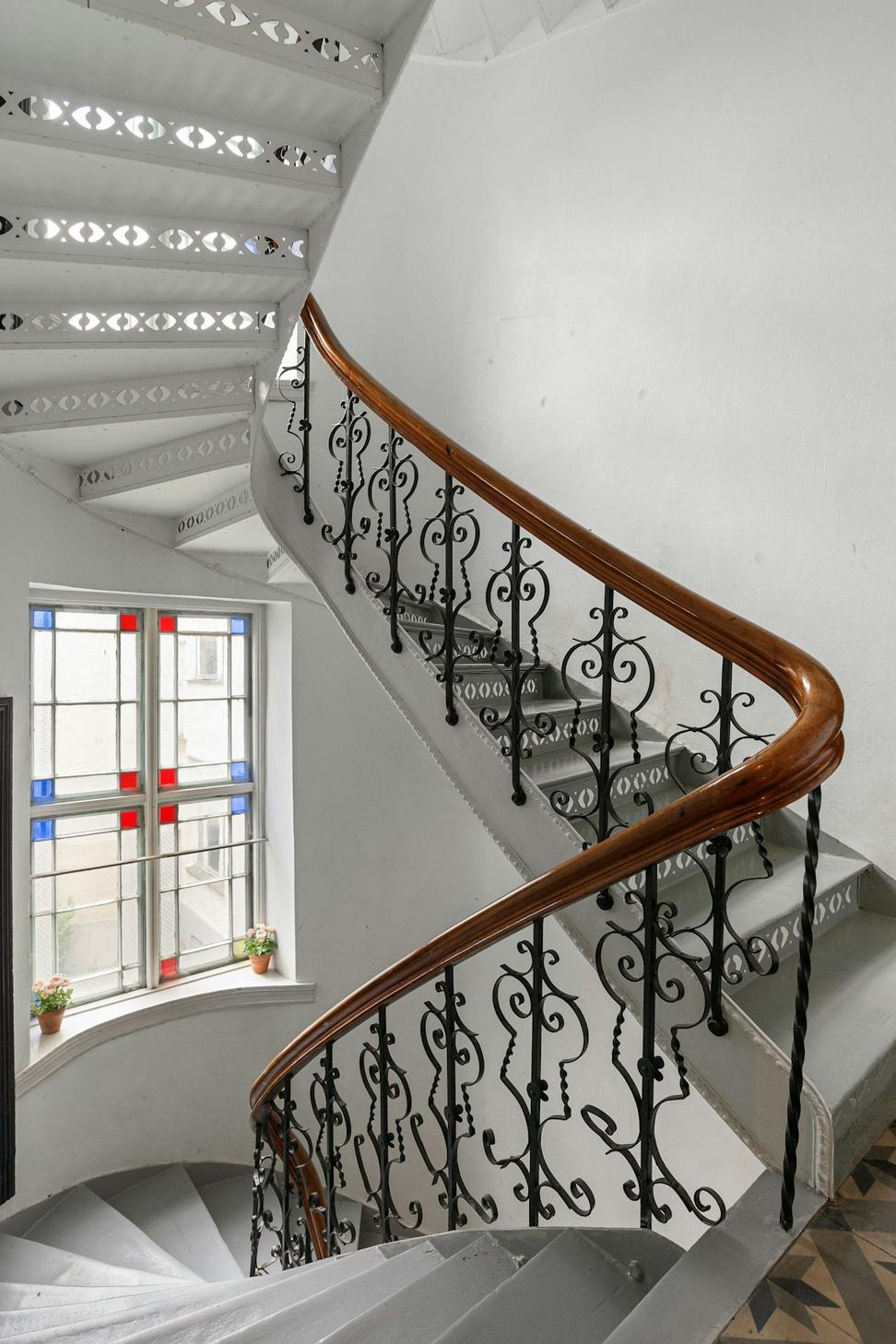
Heritage Home Revival
1890s Victorian that needed some serious love. We kept the character - original moldings, hardwood floors - but opened up the layout and added modern conveniences without destroying the soul of the place.
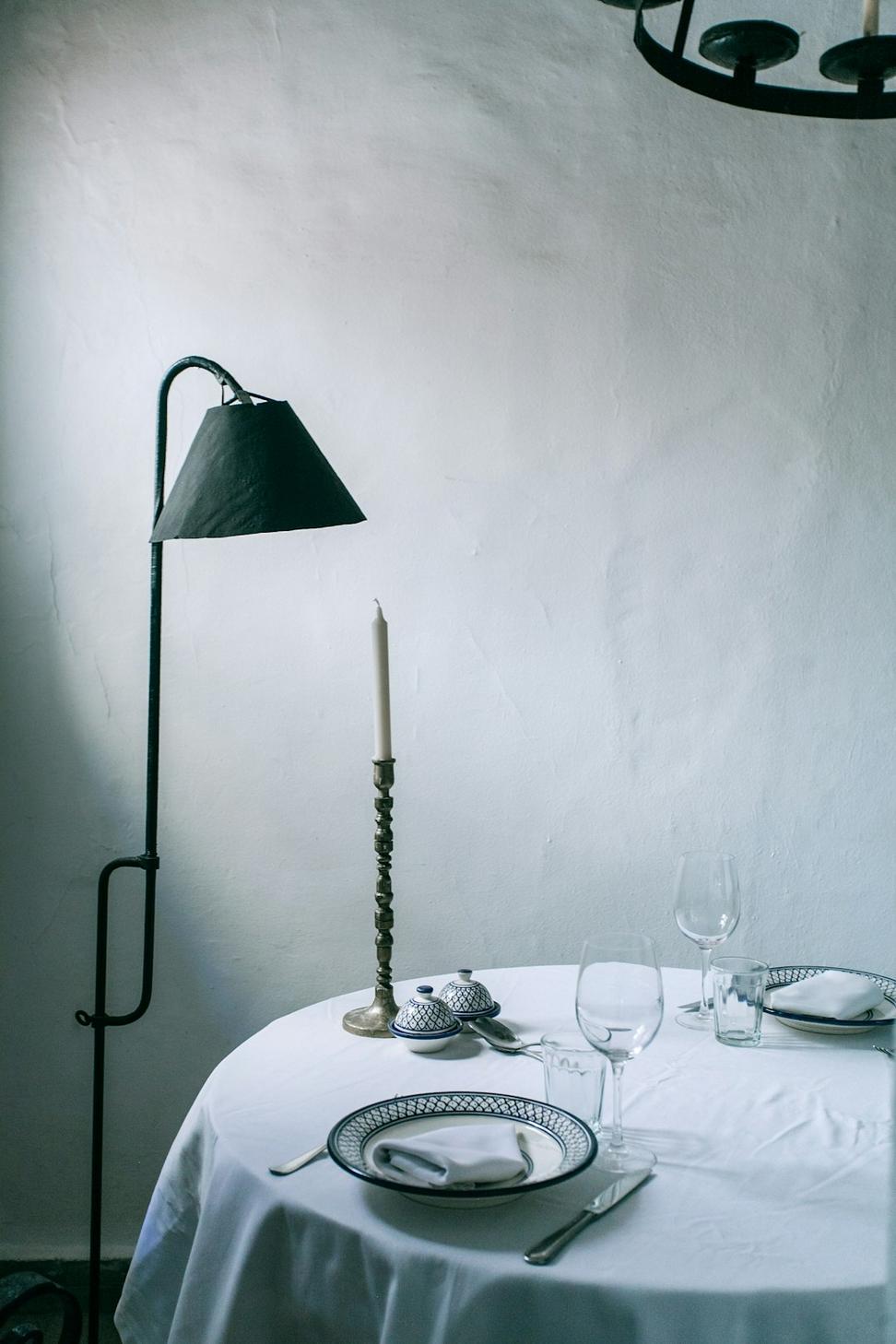
Minimalist Downtown Condo
Small space, big impact. This 800 sq ft condo proves you don't need tons of square footage to live well. Custom built-ins, multi-functional furniture, and a color palette that makes everything feel bigger.
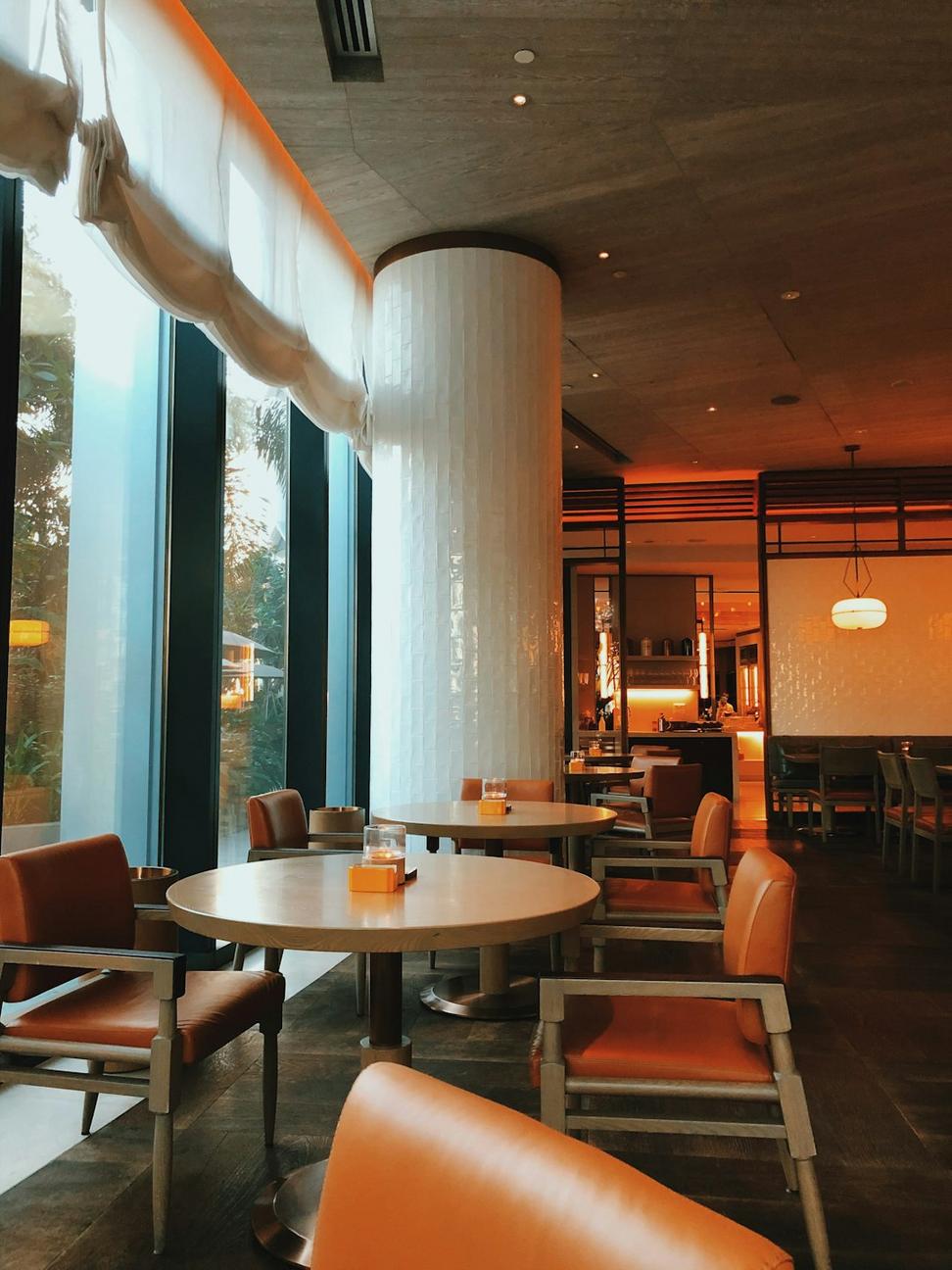
Harvest Restaurant
Farm-to-table restaurant with design to match. Reclaimed wood, living plant walls, and an open kitchen because they've got nothing to hide.
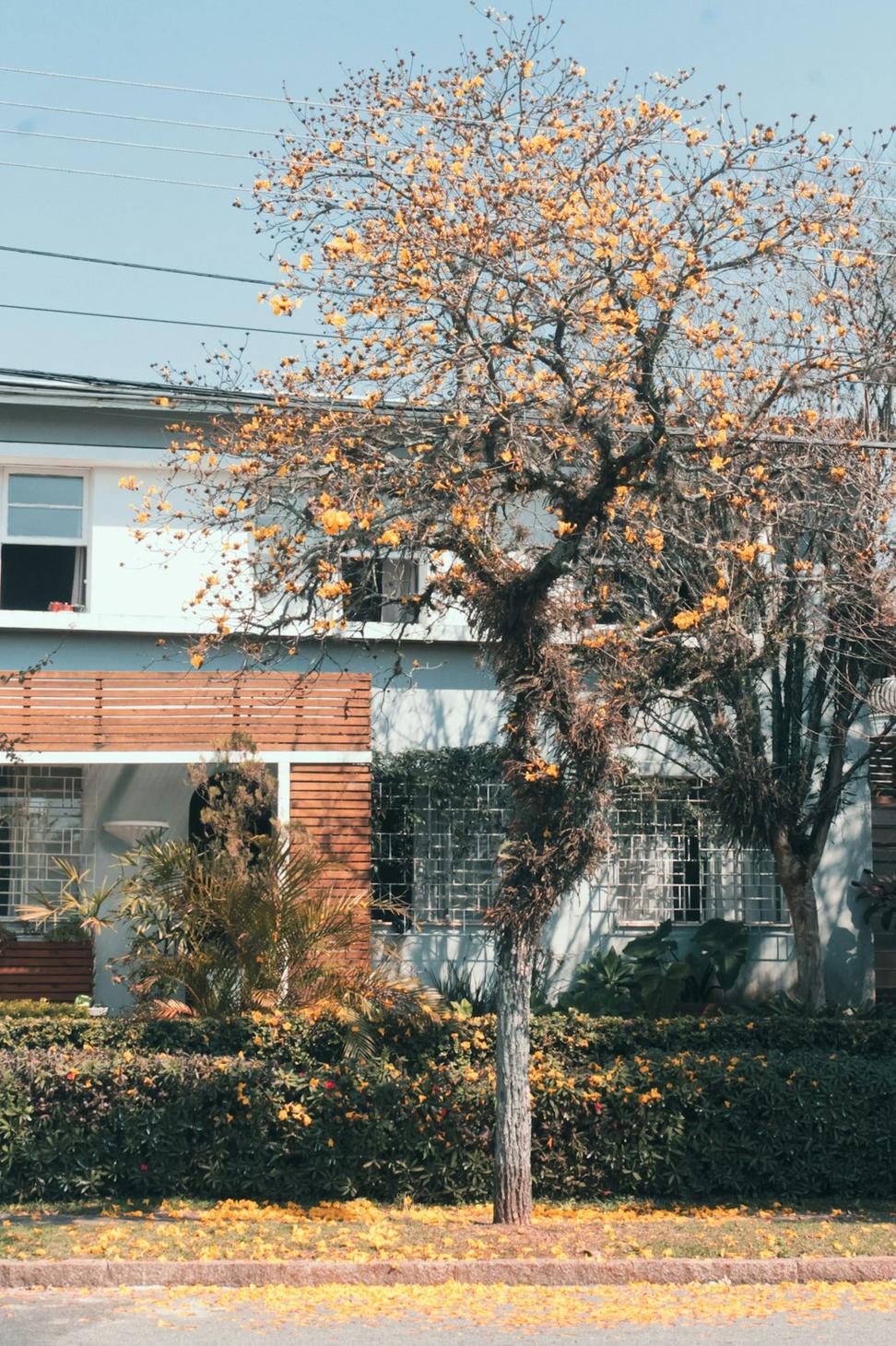
Riverside Modern Estate
Client wanted contemporary but not cold. We used natural materials - stone, wood, copper accents - and created indoor-outdoor spaces that blur the lines between inside and the river valley beyond.
